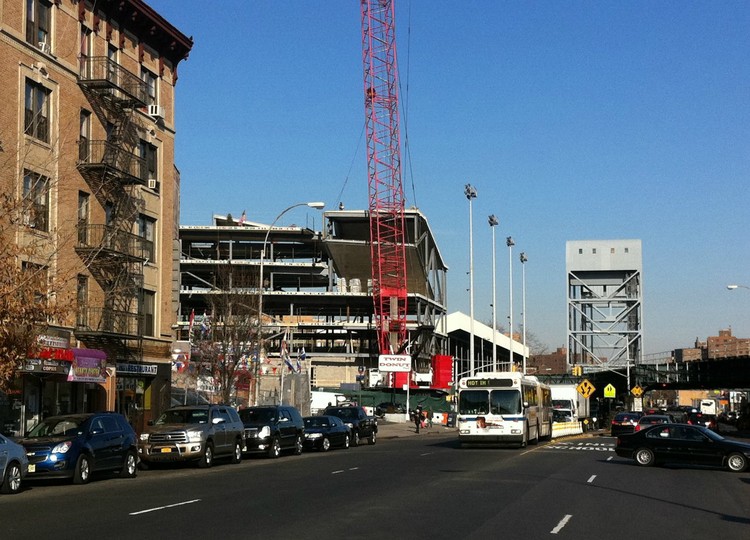
The Campbell Sports Center at Columbia University celebrated its topping out last Wednesday. Steven Holl Architects designed the “inviting new gateway” for the Baker Athletics Complex – the primary athletics facility for the University’s outdoor sports program. With the structural frame place, the large interior space and amazing views of the city are already able to be experienced. Construction is two weeks ahead of schedule and the athletic complex is planned to open this fall. Continue reading for more images and information.
Aiming to serve the mind, the body and the mind/body, the concept “points on the ground, lines in space”—like field play diagrams used for football, soccer, baseball – was developed from point foundations on the sloping site. “Just as points and lines in diagrams yield the physical push and pull on the field, the building’s elevations push and pull in space.” Read more on the design concept here on ArchDaily.


















